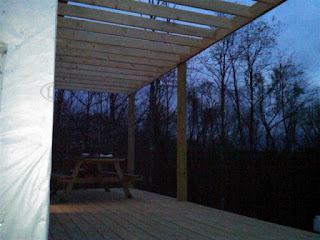Monday, March 26, 2012
Patio Porch Framing
This past weekend the framing for the porch roofs were started. We framed the ceilings and attached them to the posts. In a few weeks we will attach the roof rafters to the main roof. We waited until we have more time before we do the tie in, just to make sure we can finish the shingle work. The front porch will be open and the rear porch will be screened in.
Bathroom Started
The main floor bathroom has been framed, wired and plumbed. The bathtub was set this past weekend and a toilet has been temporarily put in place. The outhouse has been officially decommission and reserved for our camping guests now. My wife and children think this is the largest accomplishment to date.
Propane Fireplace
The platform for the gas fireplace has been built. This was needed to determine the height for the rigid gas lines and the direct vent fireplace. I decided to use the propane fireplace in the living room to cut down on the mess of having to bring wood throughout the house. Also, it will get the cabin heated quicker and be easier to maintain heat during the night time hours when nobody would want to fill the basement wood burner.
We are going to frame the fireplace from the platform up to the ridge beam to provide the focal point for the room. Obviously, it will be for aesthetics only. The fireplace will eventually be covered in stone veneer.
We are going to frame the fireplace from the platform up to the ridge beam to provide the focal point for the room. Obviously, it will be for aesthetics only. The fireplace will eventually be covered in stone veneer.
Subscribe to:
Comments (Atom)























